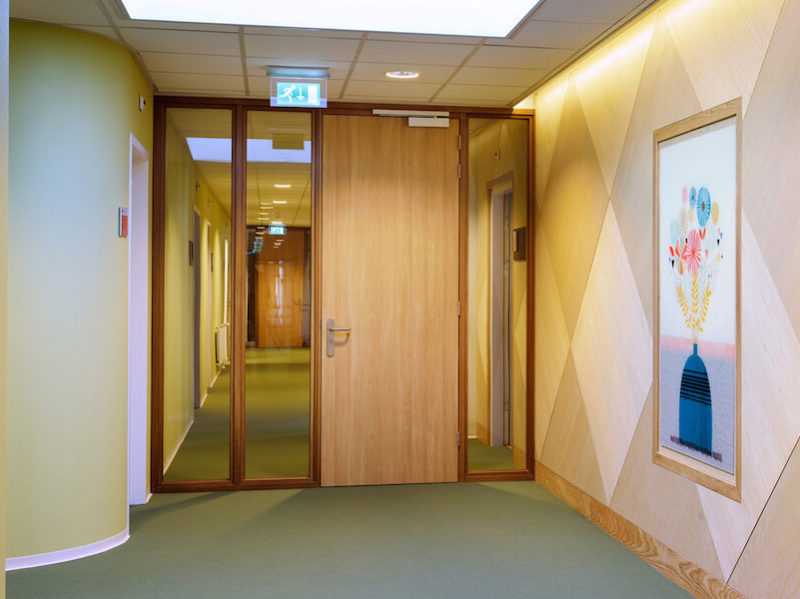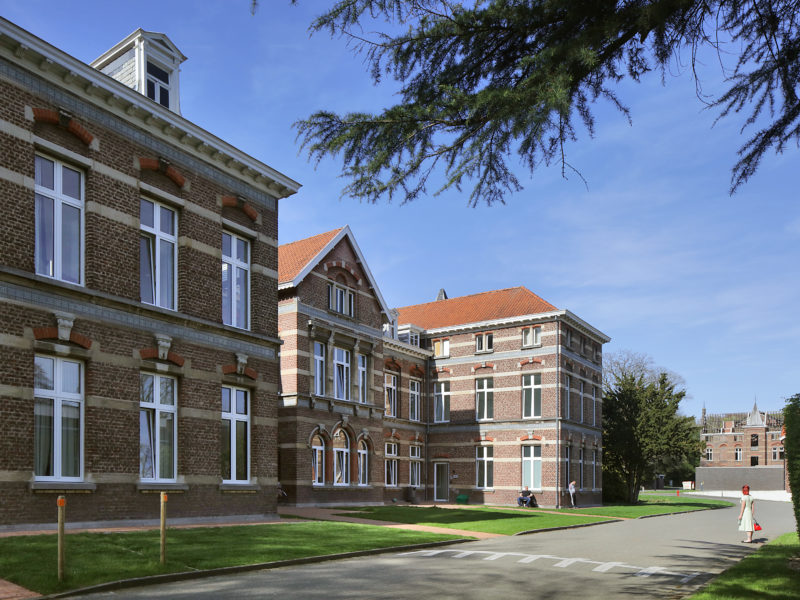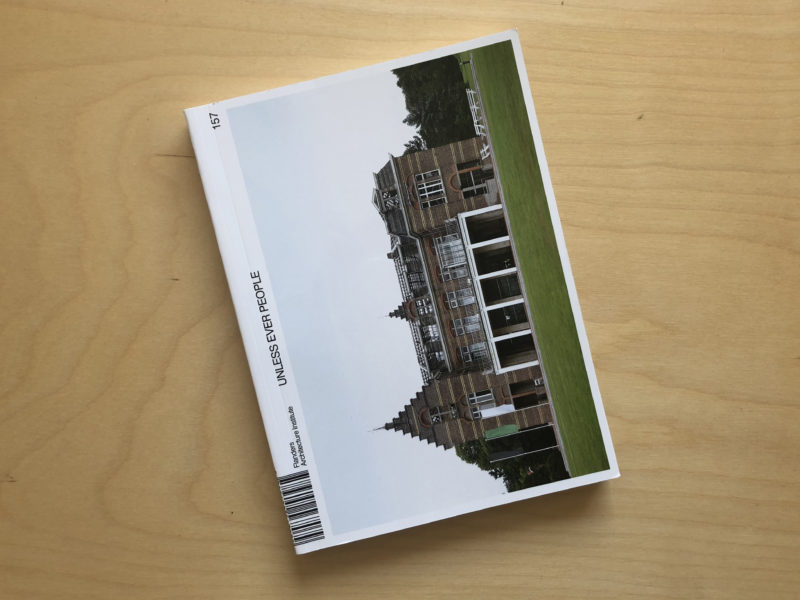Article
Hot Chocolate and Games
Vjera Sleutel
2018, Flemish Architecture Institute

A Travel Diary about Care Architecture and Beyond
In the spring of 2017 I spent a week at the KARUS psychiatric centre in Melle (BE) as part of my master’s thesis project. The purpose of the stay was to observe the use of architecture in mental healthcare. I posed the question as to what happens to an architecture project produced through participation once the architect has left the scene. The 'Kanunnik Petrus Jozef Triest Plein' ('Canon Peter Joseph Triest Square'), featured as a research object. Demolition of the abandoned 'Sint-Jozef ('Saint Joseph') building was halted in 2014 while BAVO was carrying out research in the psychiatric centre. In talks with psychiatrists, management, staff and patients, the ruin of Sint-Jozef got transformed into a public space. A tender was launched to redesign the partly demolished building and the office architecten de vylder vinck taillieu was commissioned. In participation with users, the office made the half-open ruin function as a square accessible to people living both inside and outside the psychiatric centre. The delivery of the project happened in June 2016. This essay starts with a travel diary detailing the talks I had in and around the building. Reflecting upon the use and appropriation of architecture, I stumbled upon the bigger question of how far participation extends in the production of (care) architecture.
On the vast green lawn, in the middle of the psychiatric centre, stands an open ruin. The window frames have been removed and openings cut to the ground, giving access to the building from all sides. Greenhouses are scattered across the ruin, a lamp post sticks up through the floor, and three banners wave in the wind. An old placard still hangs by the door, ‘Sint-Jozef’. My attention was caught by this remarkable construction. My plan was to act as an anonymous resident of the Triest Plein and to seek contact with the casual passers-by.
To make the experience total, I asked the management to spend a few days in a department and to follow the programme day and night. However, such a residency was considered potentially detrimental to the therapeutic climate. The compromise was to assign me a place in daytime care in the Department of Anxiety and Mood Disorders called ‘Klimop’ (‘Ivy’) and I would spend the night in the convent of the ‘Zusters van Liefde’ (‘Sisters of Mercy’), located on the campus. The possibility to organize activities on the Triest Plein, such as going around with the soup chart, distributing daily papers, and/or sharing a common reading moment, remained unclear throughout the preparation process. Everything depended on whether I could get some people behind my idea, as the general director explained to me.
Ruin Unknown
Once active in the psychiatric centre, I soon noticed that not that many people knew about the Triest Plein and the general atmo- sphere surrounding the building was rather dubious. Walking across the green lawn, on my way to lunch in the restaurant, a patient told me that the Triest Plein was dangerous. For years she has been a patient coming and going at KARUS and she has seen the building change over time. In her opinion, the place is crazy, in a positive sense, but among the users of the psychiatric centre too, the building also provokes suspicion. Her companion asked us whether we were allowed to go in there, pointing to the empty building. In the afternoon a therapist gazed through the window of her office overlook- ing the campus, while reflecting upon the shortage of space vacant for therapy. Using Kannunik Triest for therapy seems not to be an option, as she finds the building uncanny, finding it even incomprehensible how such a construction could find a place in the psychiatric centre.
By the spring of 2017, a year after the opening, the function or meaning of the outdoor building does not appear to be very clear to either the patients or the staff. It remains unclear whether they are allowed to go there and equally unclear what is allowed there. It convinced me even more to organize an experimental activity at the Triest Plein. ‘We should actively start using the Triest Plein to organize events — as one event naturally triggers other events, it will definitely set things in motion’, said a daring head nurse. His argument was that patients would get to know such an unconventional building as this one only when guided activities were organized. The perception of the building among patients and staff would change in a positive sense once lively gatherings take place there regularly and the building is inscribed in the normal everyday business of the psychiatric centre.
Scanning and Waiting
Said and done: I received permission to orga- nize activities at the Triest Plein. Although staff still remained hesitant and careful, I realized that an initiative at a vulnerable place tenses things and anxiety makes one doubt every step. Slowly but surely our plan for an activity took shape. There was no shortage of moti- vation among patients. I approached a young woman who hardly knew the Triest Plein but was eager to organize something there. Together with other patients, we came up with the idea of gathering in one of the green- houses on the third day of my stay. Since ther- apy and other activities cease at 5 o’clock and boredom comes down like a heavy blanket, we thought this would be our ideal gathering moment. As part of the activity we would prepare hot chocolate, organize some table foot- ball and play parlour games.
The plan was upset around noon. The department head took me aside. Apparently, there had been a suicide in the department. Great caution was required. The department head would calmly notify the group about the incident, but he was unsure whether the patients would still be keen to join the eve- ning activity. All I could do was to wait and scan the general mood. There was only an informal agreement to start setting up the event at a certain moment. When this moment finally arrived, the patients suddenly got to their feet. They wanted to get started immediately.
Verbalizing and Fantasizing
The gathering was a great success. More patients than expected showed up and reac- tions were unanimously enthusiastic. In the greenhouse on the ground level we listened to music, played the card game Uno and let loose on the table football. Hot chocolate and orange juice were served. The ceiling was decorated with Christmas lights found in an old box, and the light reflecting on the glass created a certain atmosphere. Once in a while someone went out for a walk around the building and/or to smoke a cigarette.
People fantasized freely about the space and the potential things to be done with it. In the shimmering light, some sharp questions were raised. Why does that door have to be locked? Why are we not always allowed access to the greenhouses? These were all questions that would be hard to formulate in a one-on-one conversation. At 8 o’clock the keys were expected back at the reception. We dragged the table football back to where it came from on the second floor of the Sint-Elisabeth department and handed back the keys of the greenhouses at the reception desk.
Casual Spectators
During a walk the next morning I met a woman and asked her about the Triest Plein. She told me she didn’t really know much about the empty building. But there was one little thing she wanted to add: yesterday evening she noticed some people inside it. There were little lights on all over and a lot of movement. ‘It looked kind of cosy’, she said. ‘Apparently we can use the building.’ Her fascination showed how her interest for the Triest Plein had clearly been aroused.
It made me realize that the evening activity affected not only the participants, but also the patients that kept their distance or staff members with general questions and concerns about the square. The gathering did occupy the small gap between the rigid, institutional space and everyday experience in the psychiatric centre. We can only hope that, on the next occasion, the women will enter the building spontaneously and that the shimmering lights will attract the attention of more accidental spectators.
Transferable Activities
The conversation with the woman during the morning walk reminded me of what Doina Petrescu has called the ‘transferability’ of architecture. With Atelier d’Architecture Autogerée (AAA) she developed a collective practice that encourages local inhabitants to reappropriate and self-manage public or vacant spaces in their neighbourhood. The practice aims at other more ethical and ecological forms of ownership and cohabitation, connecting the building with the social and natural environment. In the search for new models of cooperation, the role model for an architect changes: s/he stands side by side with the user in the design process and takes on the social role of mediator investing energy in setting up durable social relations with objects and spaces.
Doina Petrescu mentions the ‘transferability’ of architecture in response to one of the AAA projects called ‘ECObox’. With this project they reinvented and reappropriated the public space through the common act of gardening in an abandoned space in the north of Paris. The garden was built from scrap material. Because of the relations developing between the participants, new possibilities and initiatives became possible. The ECObox got reinstalled several times at other sites in the quarter. The architectural work is not so much an object but a rhizomatic network of concepts, tools and interpretations that spreads spontaneously and may even develop a life of its own. Similarly, our modest activity at the Triest Plein, on that evening with hot chocolate and games, was picked up by the woman, creating new relations and passing on a body of knowledge.
These processes, which are by now often the exception in the architectural practice, are perhaps most necessary in a psychiatric centre. It is rather strange to see that in a context of mental healthcare, architecture is merely thought of as the construction of new buildings and/or renovation of heritage. Architecture can also become the construction of events in which the architect functions as the link that uses social relations as the building stones for the psychiatric centre of the future. In this expanding field of architecture, the architect can exit the stage only after ensuring that the seeds of knowledge will be passed on and that ideas will multiply.
Common Use
The informal events with hot chocolate and games are also meaningful against the background of the Triest Plein being a common good in the heart of the psychiatric centre. David Harvey has pointed out that a common is not only a shared resource, but also a process of ‘commoning’ — i.e. the social process that supports the shared resource. In his view, the common cannot be constructed as an object only but rather as the unstable, mouldable relations of a self-defined community that takes care of the aspects of its own existence and the environment crucial for its livelihood.
That is exactly how I see the creation process of the Triest Plein. The idea for a makeover of the Sint-Jozef building into an empty outdoor space was born in a participatory process. Also, the fine-tuning of the design happened in dialogue with the patients and staff. The challenge for the Triest Plein lies in continuing this ‘process of commoning’ after the delivery of the architectural object. A year after opening, the Kanunnik Triest building is still vacant as the appropriation process in the psychiatric centre is slow-moving. Opening up the square is a first step. Engaging the (temporary) community of the psychiatric centre is probably the next step.
Patients and staff are still searching for a better and more frequent use of the building. Doubt arises as to whether the Triest Plein does not need a more specific, defined function and content. But David Harvey also reminds us that a common cannot be measured according to our usual market values. If we consider the Triest Plein as a common, we should dare to question the value of function and use. In that case, the question of value and profit cannot be answered by use and frequency. On the contrary, the fact that the outdoor construction does not have a particular function is what makes it so special. It urges us to take care of the openness in which relations are only the leftovers. Not permanence, but perishability has to be looked after. The only way to take over the Triest Plein is by designing the process of ‘commoning’ after the delivery, by shaping the social relations that support the common object, hand in hand with the fragility of time.
Conclusion
The first-hand experiences during my very short stay at the psychiatric centre provided the opportunity and privilege to be part of a particular moment in which the views on mental healthcare were being turned upside down. It taught me a lot about the architecture for psychiatry, participatory design processes and the appropriation of space. For most people, the psychiatric centre remains an unknown place. Participation and appropriation in architecture can be used as tools to support changing views that stem from within the environment of mental healthcare itself.
This paper was written as part of the master’s thesis by Vjera Sleutel at the KU Leuven Faculty of Architecture, campus Ghent. Thanks are due to my supervisors Hugo Vanneste and Carl Bourgeois.
–
Excerpt from the essay ‘Design Your Symptom’ published in: architecten De Vylder Vinck Taillieu and BAVO (eds.), Unless Ever People, Flemish Architecture Institute, Antwerp 2018 ISBN: 9789492567079
Tags: Care, Psychiatry
Categories: Architecture
Type: Article




