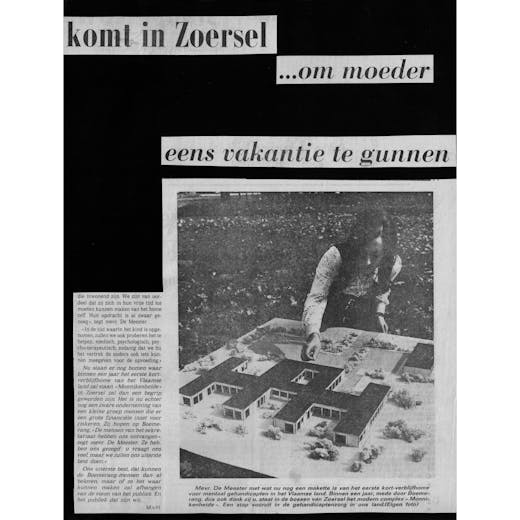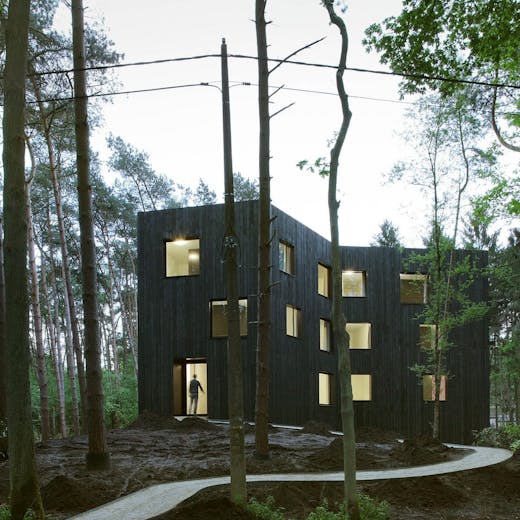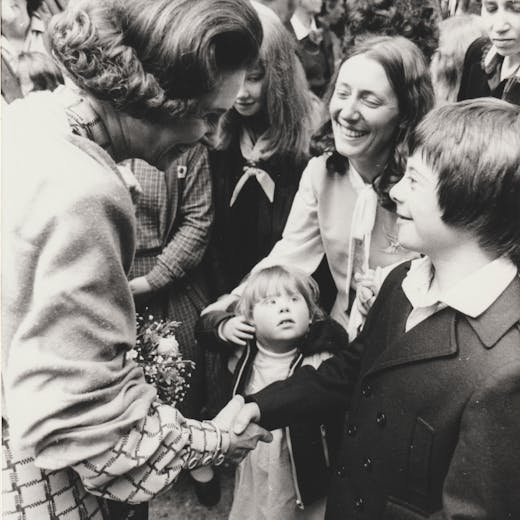News
Living in Monnikenheide: Care, Inclusion and Architecture
VAi
20/03/2023, VAi

On 25 April, the Flanders Architecture Institute and architect-philosopher Gideon Boie will present a book about the extraordinary health care institution Monnikenheide. In this unique setting in Zoersel, for 50 years high-quality architecture and inclusive care for people with disabilities go hand in hand.
PRESS RELEASE Flanders Architecture Institute

Image: Open Room, Richard Venlet (2006), (c) Kurt Deruyter
Monnikenheide, pioneer of inclusive care architecture in Flanders
The Flanders Architecture Institute and architect-philosopher Gideon Boie have spared no effort in putting together a book about a unique architecture experiment: Monnikenheide. Founded in 1973 by Wivina and Paul Demeester, this care centre in Zoersel for people with a mental disability has become an international reference for inclusive care architecture. Over the past fifty years, architects such as b0b Van Reeth (AWG), Peter Swinnen (51N4E/CRIT.) and Dirk Somers (Bovenbouw) were given the opportunity to experiment as young designers with this exceptional design assignment. The result is a green estate full of high-quality architecture tailored to the residents and with a special connection to the neighbouring village.Living in Monnikenheide: Care, Inclusion and Architecture | Available from 25.04.2023 on vai.be or in select bookshops
Book launch | 25.04.2023 at 20:00, DE SINGEL, Antwerp

Image: Wivina Demeester with the scale model of the short-stay home, image accompanying the article on Monnikenheide in De Standaard (21 April 1971).
Fifty years of Monnikenheide
‘For the past fifty years, a special community has had its home among the majestic spruces and oaks of the forest of Zoersel. Some 200 people with mental and physical disabilities live there together in collective homes.’ Sofie De Caigny’s foreword reads like the opening of a novel. And indeed, the story of Monnikenheide features a range of colourful characters and emotions. In 1973, with the help of supporters, Wivina and Paul Demeester-De Meyer opened a first short-stay home on a plot of land donated by Paul’s father, Jozef Demeester. The creation of the centre was partly the result of a personal motivation: Steven, the first-born son of Wivina and Paul Demeester-De Meyer, was born with Down syndrome and, according to the guidelines of the time, could not be raised at home. The common practice was to place such individuals in psychiatric care. This had to change, according to the young couple, who came up with the idea of establishing their own inclusive care centre, featuring influential custom-made architecture. The name Monnikenheide refers to the Cistercian monks (‘Monniken-’) who in the eighteenth century farmed the heathland (‘-heide’). Since its establishment, Monnikenheide has continued to evolve, both on its own site and in the adjacent subdivision and village of Zoersel.
“Fifty years after its foundation, Monnikenheide is a life-size architectural statement about the place of people with disabilities in our society.” ‐ Gideon Boie, architect-philosopher (KU Leuven / Bavo)

Image: Huis aan ‘t Laar, 51N4E (2013), (c) Filip Dujardin
A visionary view of care architecture
Living in Monnikenheide tells the history of Monnikenheide for the first time from an architectural perspective. Several projects that are part of the care centre quickly gained iconic status in Flemish architecture culture. These include the Seppenshuis by bOb Van Reeth, the first Flemish Government Architect, and Huis aan ‘t Laar by 51N4E. They have been published frequently, but this is the first time that have been documented and discussed together.
“Monnikenheide actually tells me everything about who Wivina Demeester is. That it takes a village to raise a child is, for many parents, a hope, a complaint or a relief. Wivina Demeester not only dreamed of a village, she had one built. By the very best in the business” ‐ Thomas Vanderveken, radio and television producer

Image: Gideon Boie (c) Sien Verstraeten
Gideon Boie
It was architect-philosopher Gideon Boie who approached the Flanders Architecture Institute to make a book about Monnikenheide. From his own research practice, he often works around care and architecture. Boie is known, among other things, for the Kanunnik Petrus Jozef Triestplein project in Melle. There, together with architecten de vylder vinck taillieu, he transformed the former psychiatric centre Caritas into an activity zone for patients, visitors and staff. The intervention and the research drew acclaim in Belgium and abroad. A book on Monnikenheide fits in with Boie’s view of the social impact of architecture: ‘The combined architecture at Monnikenheide embodies a special design intelligence, created out of everyday conversation and experimentation in the care centre, not through set theories, typologies and forms.’

Image: Steven Demeester shakes hands with Queen Fabiola in an audience at the Royal Greenhouses of Laeken, 1981 (c) Demeester Archives
Care, architecture and politics
Boie emphasizes Wivina Demeester’s decisive impact as a politician on the development of Monnikenheide and, by extension, of architecture culture in Flanders: ‘As a member of the Flemish Christian Democrat Party CD&V, Wivina Demeester served as minister and state secretary in several federal and regional governments between 1985 and 1999, with various competences in, among others, finance, budget, healthcare, welfare and administration. In this capacity, she played a decisive role in the development of architecture culture in Flanders. For example, as the person politically responsible for the Government Buildings Agency, she created the position of Flemish Government Architect and was the chair of the board of directors of the Flanders Architecture Institute from 2004 to 2022.’ Monnikenheide can thus be seen as the culmination point of Demeester’s interests in healthcare, architecture and politics.
“The buildings at Monnikenheide show how architectural quality can be developed: the commissioners determined the social added value by indicating the position and thereby the relation to the context, while the designer translated this ambition into special houses for special people.” ‐ Erik Wieërs, Flemish Government Architect

Image: Villa Kameleon, FELT architecture & design (2021), (c) Stijn Bollaert
Projects at Monnikenheide
- Demeester residence, Luc Van den Broeck (1970)
- Short-stay home, Bruno Boulanger (1973)
- Staff building, Bruno Boulanger (1973)
- Monnikenbos, Luc Van den Broeck (1980)
- Monnikenhuis, Luc Van den Broeck (1985)
- Werkhuis, Mark Depreeuw (1985)
- Seppenshuis, bOb Van Reeth/ArchitectenWerkGroep (1997)
- Annexe to Demeester residence, Maarten Van Severen (2000)
- Huis aan de Voorne, Huiswerk architecten (2002)
- Main building, therapy pool and laundry, Architectuurgroep Jo Peeters (2003)
- Huis aan de Kerk, Vermeiren De Coster Architecten (2005)
- Open kamer, Richard Venlet (2006)
- Zonnebloem, Architectuurgroep Jo Peeters (2010)
- Huis aan ‘t Laar, 51N4E (2012)
- De Eiken, UR architects (2016)
- Monnikenbos, UR architects (2020)
- Villa Kameleon, FELT architecture & design (2022)

Living in Monnikenheide
Living in Monnikenheide provides a chronological overview of the architectural production at the Monnikenheide care centre since the early years, in both words and images. Several authors contributed to the book. As editor-in-chief, Gideon Boie outlines how architectural typology and spatial setting are used as a key in the quest for the inclusion of people with intellectual disabilities. Fredie Floré describes some central uses in recent residences at Monnikenheide, both collective and individual. Heleen Verheyden highlights the socio-spatial dimension of architectural production at Monnikenheide. For Verheyden, Monnikenheide is a unique example of how architecture enables people with disabilities to be part of society as a matter of course. The essay by Vjera Sleutel and Gideon Boie discusses Monnikenheide’s vision of enabling persons with disabilities to enjoy the right to their own territoriality through extensive management and spontaneous use of the forest. In her essay ‘Architecture That Makes People More Beautiful’, Sofie De Caigny situates the significance of Monnikenheide within Flemish architecture culture. She looks at how care architecture has been published in the Flemish architecture media and how the theme has been inscribed in government policy since the 2000s. The book concludes with ‘Vivre, C’est Faire Vivre’. In this text, Thomas Vanderveken outlines the biography of Wivina and Paul Demeester. The thread running through his homage is the conversation he had with Demeester on the television programme Alleen Elvis blijft bestaan. Besides these texts, photography plays a major role in the book. The series of images by art photographer Kurt Deruyter looks at the overwhelming landscape of Monnikenheide and reveals the importance of nature as a caring environment for residents. An eye-catcher is the cover image showing the artwork Open kamer (Open Room) by Richard Venlet. The concrete platform with a single door that is accessible from all sides embodies the notion of inclusion that makes Monnikenheide unique in the Flemish care landscape.
“To my mind, Monnikenheide is a radical experiment: radical in its rejection of the old logic of separation and invisibility, experimental in the principle underlying its architecture, one that embraces the otherness of every fellow human being.” ‐ Sofie De Caigny, director Flanders Architecture Institute

Image: Monnikenbos, UR architects (2020), (c) Michiel De Cleene
Living in Monnikenheide
Care, Inclusion and Architecture
book
Living in Monnikenheide: Care, inclusion and architecture
is for sale during the opening event on 25 April
and in the bookshop of vai.be
book launch
Tuesday 25 April 2023 – 8 pm DE SINGEL
Desguinlei 25 2018 Antwerp (BE)
register here
|
|
|
Press contract
Egon Verleye
communications & PR
Flanders Architecture Institute
T +32 (0)3 242 89 73
E egon.verleye@vai.be
Categories: Architecture
Type: News